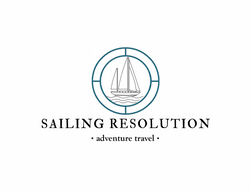Sailing Resolution - Boat Interior

View inside from companionway

Galley with 3 burner stove, oven, refrigerator, freezer, and double sink


Navigation Station is just forward of galley

Salon with table that opens to seat 8



Aft head (bathroom) off quarter berth with shower stall

Forward head
Sleeping Options:
3 Double bunks and 2 single bunks or 2 double and 4 single depending on the arrangement. Each bunk and room has convenient access for A/C power outlets for phone, camera, computer charging, etc.
Aft Cabin:
:
The Main Cabin has an L-shaped port settee that pulls out into a double bunk with 2 storage cubbies for gear under the lee board.
 Board is down here
Board is down here

Board is up to access storage and allow for more sleeping space
On the starboard side there is another settee that can be converted to a single bunk and above that there is a pilot-berth bunk. There are 3 storage cubbies behind this starboard settee for your gear. These single berth bunks have a lee cloth and/or lee board to keep you comfortably in your rack in a rolling sea or when your rack is on the windward side of the boat.
 .
.

(Updated photo of Pilot Berth with Lee Board. Lee cloth is not needed the majority of the time now)
Forward stateroom features a V-berth shown with insert mattress not in place. There is an additional lee cloth that runs up the middle to completely separate the two people sleeping if needed. There is storage above and below berths in multiple drawers and cubbies and a large cedar lined hanging locker. There is an insert that can be added to form the two single bunks into a king sized bed for a couple.
.


